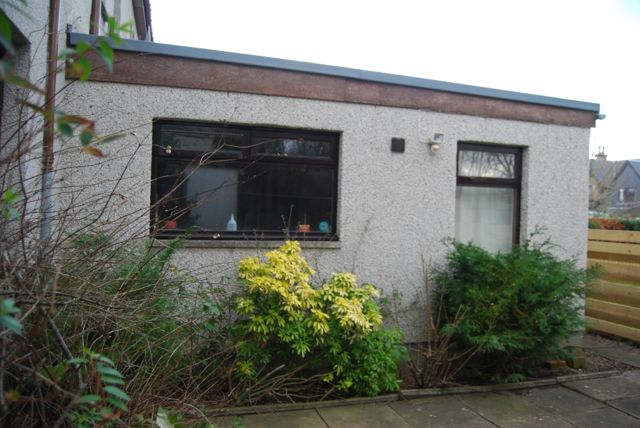Whether it’s because your family has grown or you simply need more space for daily living, extending your house can often be more attractive than moving, especially if you really like where you live. Depending on the circumstances, it may also be a more affordable option. If you’ve decided to extend, we hope these notes will help smooth your path, but you may also find some useful guidance in some of our earlier posts.
Download your planning maps here

One of the things we do emphasise is that you should take great care in putting together any application you make for planning permission. In particular, it’s essential to have the right planning application maps.
1. However, the first thing you need to establish is what kinds of consent you may need.
2. For any proper extension (as opposed to, say, a small garden shed) you’ll certainly need permission under the building regulations. These are entirely separate from the planning process. Building regulations are there to make sure that your new building or extension will be structurally sound, properly insulated and safe, among other things. You’ll need to get someone to prepare suitable drawings that show, for example, how the roof is constructed and how much insulation will be provided.
3. Will you need planning permission? Well, it depends very much on the size and position of the extension. For example, as a rule of thumb, an extension the size of a single garage, situated to the rear of a detached house that has a spacious garden, with no existing sheds or previous extensions, and away from the boundary, may well be permitted development. But please don’t take our word for it: you really must check with the local council’s planning people. On the other hand, even the smallest extension on the front of the house (which in this context means between the house and the public road) is likely to need planning permission.
4. The rules vary to some extent depending on where you are in the UK and there are special regulations if a Listed Building is involved or if you live in a Conservation Area. The long and short of it is that you really do need to consult your local planning department.
5. As well as talking to the planners, don’t forget to keep your neighbours informed. You won’t want to cause them any difficulty, nor do you want to provoke objections, so talk your ideas over with them at the earliest opportunity and see what you can do to address any concerns they may have, for example about the loss of privacy or light. Even simple changes, like repositioning a window, can make a difference.
6. When it comes to submitting your planning application, we’d reiterate that it’s essential to include all the right plans. Apart from the detailed drawings of the extension itself, you’ll need a location plan to make clear to the planning department exactly where to find your house. It’ll probably need to be at a scale of 1:2,500 (better in rural areas with little development) or 1:1,250 (better in urban areas). You’ll also need a site plan (sometimes called a block plan), probably at 1:200, which will show your house and garden and those immediately adjacent. Planning Departments may have specific requirements that we can’t cover here, so you should check. Plans must be up-to-date.
7. If you’ve consulted the planning department, kept your neighbours in the loop and made sure that all the planning application plans that you’ve included are clear, Ordnance Survey ones, you’ll greatly improve the odds of getting your planning permission. Good luck!