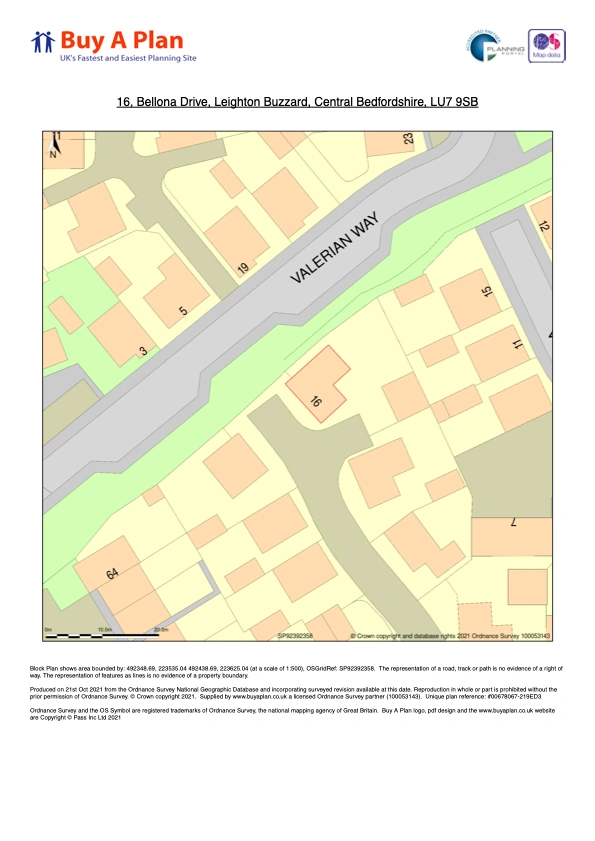You may be asked to provide a 'block plan' in connection with various legal or application processes, such as transfer of land or the making of a planning application.
But what is a block plan? It’s a plan that shows the site and its immediate surroundings in detail. Block plans are typically at a scale of 1:500 or 1:200. A block plan enables whoever is dealing with your application or request to understand exactly where your site is. If they need to assess the implications of what you’re proposing to do, it assists them with that, too.
However, some words of caution are needed.
Firstly, the terms block plan and site plan are sometimes used interchangeably; and it’s true that in some cases, you may need only one plan to show both the immediate vicinity of the site (which is the main purpose of the block plan) and the details of the development that you propose for the site (the usual function of the site plan). However, in many circumstances, the site plan will be prepared by an architect or other professional and it will focus solely on the site itself, not its surroundings, and may be at a larger scale, perhaps 1:100 or 1:50. If so, it won’t work as a block plan.
Secondly, and just to complete the picture, it’s best to assume that you’ll also need a separate location plan, probably at a scale of 1:1,250 or 1:2,500. You might not need one if the location is really easy to find on a 1:500 block plan, for example, a site at the only crossroads in a small village.
Let’s look at cases in which a block plan will definitely be needed. Then, we’ll have a look at some other situations in which it may or may not be required, depending on the circumstances.
Download your block plan here
You will need a block plan for…
Planning applications
Planning applications are made in order to obtain permission for physical development (like building a house or extending a factory) or changing the use of land or buildings. In England, demolition in a Conservation Area needs planning permission.
Listed Building and Conservation Area Consent
If you want to alter or extend a Listed Building, you’ll need Listed Building Consent. If your property is in a Conservation Area in Northern Ireland, Scotland or Wales and you want to demolish (or partially demolish) a building, you’ll need Conservation Area Consent.
Prior Notification applications
These may be made if (for example) you’re erecting or extending an agricultural building, changing the use of an office to residential, demolishing a building, or installing various kinds of renewable energy devices. The rules vary a little depending on where you live, so check with the planning department.
Building Control applications
Applications need to be made under the Building Regulations if you are proposing to undertake many forms of structural work (including new-build and alteration) or, in some cases, alter or extend electrical or heating systems.
Land Registration applications
If you are making an application to register ownership or leasehold, or transfer land, any of the UK authorities involved need to be able to record the site on the Ordnance Survey plan. They will typically want a block plan at 1:500 scale but, for larger sites, a plan at 1:1,250 or 1:5,000 scale may be appropriate. It’s important to note, though, that such plans, based on Ordnance Survey plans, only show the general boundaries of the site; they can’t be relied on to indicate the precise extent of ownership that is shown on a deed plan.
You may need a block plan for…
Connecting with utilities
If you need a new or additional supply of gas, electricity or water, you’ll need to follow an application process. Whether or not you need a block plan will depend on the circumstances and the company involved, so it’s best to ask them to explain their requirements. You’re most likely to need a block plan if you want a new connection to a previously undeveloped site. In any of these cases, it’s best to ask the supplier to clarify what they require.
Licence applications
If you’re applying for certain kinds of licence, for example an Entertainments Licence, a Market Operator Licence or a Felling Licence, some authorities will require you to submit a block plan, typically at 1:500 scale. They may also need other plans, such as a location plan. Again, you should check the relevant authority’s website, or give them a call, to confirm what they require.
Whatever your needs, we’re able to supply high-quality Ordnance Survey block plans at the scale you require, instantly and at the right price.
Here is a sample of a block plan provided by Buyaplan® in 1:500 scale.
