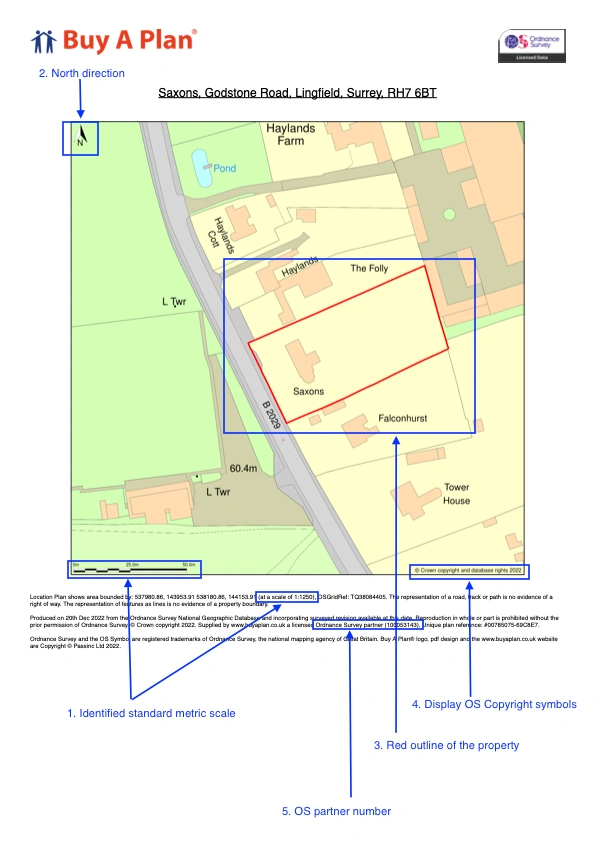What is a location plan?
Most planning applications require the submission of a location plan and a site plan (otherwise known as a block plan) to support the application. A location plan depicts the proposal in its setting, but a site plan depicts the development in greater detail.
Download your location plan here
When is a location plan needed?
- Additional Storeys/Extending Upwards
- Adverts and signs
- Basements
- Biomass fuelled appliances
- Boilers and heating
- Ceilings and floors
- Change of use
- Conservatories
- Decking
- Decorations
- Demolition
- Doors and windows
- Drains and sewers
- Electrics
- Energy saving
- Extensions
- External walls
- Fascias
- Fences, gates & garden walls
- Financing your project
- Flats and maisonettes
- Flue, chimney or soil and vent pipe
- Flues for biomass and combined heat and power systems (non-domestic)
- Fuel tanks
- Garage conversion
- Gate ornaments
- Heat pumps
- Heat pumps (non-domestic)
- Hedges
- Home energy generation
- Hydroelectricity
- Insulation
- Internal walls
- Kitchens and bathrooms
- Lighting
- Loft conversion
- Micro combined heat and power
- Neighbourhood planning
- Outbuildings
- Patio and Driveway
- Paving your front garden
- Porches Roof Satellite, TV & radio antenna
- Security
- Self-build homes
- Shops
- Solar panels
- Solar panels - non domestic
- Swimming pools
- Trees
- Underpinning
- Utilities
- Warehouses and industrial buildings
- Wind turbines
- Working from home
What should be included in a location plan?
- A location plan should be at an identified standard metric scale (usually 1:1250 or 1:2500 for larger locations).
- Show the direction north.
- It should be resized to fit on an A4 document.
- Display sufficient roads and/or structures on land adjacent to the application site.
- Outline in red the application site borders and all land required to carry out the planned development, such as land required for access to the site from the road.
- A blue line should be drawn around any other land or property owned by the applicant that is close to or adjacent to the property.
What type of file should I submit?
If you are submitting your application online using the planning portal, you must upload a PDF file. If you are submitting a paper copy you are only allowed on paper copy per map as per license agreement. A PDF plan ordered from BuyAPlan®'s website is ready for submission to your local council.What should I know when purchasing a location plan?
- It should not include a map taken from the Land registry. Ordnance Survey plans are suitable for planning applications. Our website provides the latest update of OS MasterMap®.
- A location plan can only be used for a single project.
- OS copyright symbols need to be clearly displayed.
- It must not be a photocopy or a screen capture image.
- Hand-created maps should not be replicated from existing OS mapping.
- If you want to print or copy maps for applications you need to show the right licence number. If you purchase a plan through BuyAPlan® the license number is displayed at the bottom of your plan. If you need to add it manually our license number is 100053143.
